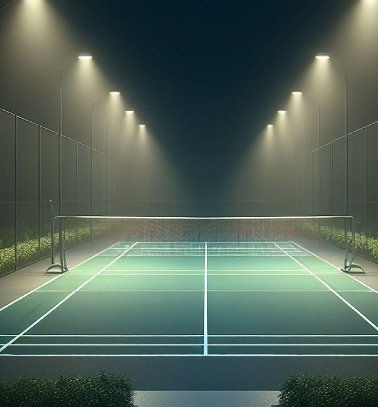

2 & 3 BHK Apartments | Saleable Area: 1190–3334 sq.ft. | Sheelanagar.
A thoughtfully designed master plan surrounded by life’s finest conveniences.

AMENITIES
Designed for comfort and convenience, our amenities offer the perfect blend of relaxation, recreation, and community.

SKY LOUNGE AMENITIES
SKY LOUNGE
The Sky Lounge offers a gym, a sparkling pool, and a vibrant party zone with panoramic views—perfect for energizing workouts, refreshing dips, and unforgettable gatherings.
CLUB HOUSE
The Clubhouse is a vibrant space with a kids' play area, yoga studio, and function hall. It also includes guest rooms for added convenience. A perfect blend of relaxation and celebration.


OUTDOOR OASIS AMENITIES
OUTDOOR OASIS
The Oasis Retreat offers a kids' play zone, yoga space, badminton court, cozy seating, and a coffee bar. A perfect blend of relaxation and recreation. An inviting escape to unwind and connect.
Master Plan
The master plan blends sophistication with everyday ease and strategically located near key amenities for a truly elevated lifestyle.
Visakhapatnam AirPort - 4.8 km
KIMS Icon Hospital - 1 km
Dmart - 200 M
Globex Multiplex - 3 km
STBL Cine World - 1.7 km
Globex Multiplex - 3 km
CMR Central Gajuwaka - 5 km
Naval Base - 8 km

Sardar Empire Construction in Progress
SPECIFICATIONS
Unveiling a New Era of Grandeur
Structure
RCC FRAMED : RCC trimed viructure degged for wind & solemic forces.
SUPER STRUCTURE :
Edernal wells : 6 inches thick solid block work.
Internal walls : 4 inches thick solid block work.
Plastering
INTERNAL WALL FINISHES : Cement plastering in CM 1:5 for walls & celling.
EXTERNAL WALL FINISHES : 2 costs of plastering in CM 1:5/14 Rough/Smooth plaster for all external walls, as per the façade design.
Painting
INTERNAL : Smooth putty finish with 2 coola of premiumn scrylic emulsion paint of reputed make for all internal walls and calling.
EXTERIOR : Combination of textured and non-tentured urfaces with two costs of exterior weather-proof acrylic emulsion paint.
Railing
BALCONY: Sleek glass and stainless steel railing for safety, durability, and a modern look.
STAIRCASE: 5.5 railing crafted as per design, providing sturdy support and enhancing the visual appeal of the space.
Doors
MAIN DOOR: Teak wood frame with a paneled shutter, polished, and fitted with high-quality ironmongery.
INTERNAL DOORS: Engineered wood frame with laminate flush shutters and premium hardware.
FRENCH DOORS: UPVC/Aluminum sliding doors with 5mm toughened glass and provision for a fly-proof shutter.
SHAFT DOORS: Metal doors with louvers.
WINDOWS: Sliding UPVC/Aluminum windows with 5mm plain glass and provision for a mosquito mesh shutter.
VENTILATORS: UPVC/Aluminum for toilets.
Dadoing
KITCHEN: Glazed ceramic tiles up to 2ft height above the counter.
TOILETS: Glazed ceramic tile dado up to the false ceiling.
UTILITY: Glazed ceramic tile dado up to 3ft height.
LIFT FASCIA: Granite cladding.
KITCHEN PLATFORM: 18-20mm thick polished granite slab with a 33-inch sink and provision for a chimney/exhaust fan.
WASH AREA: Space for washing machine and wet utensil washing.
Lifts
Automatic lifts of reputed make for passengers and one separate lift for goods.
Water Supply
24-hour uninterrupted water supply ensuring convenience and reliability.
STP
Placed in basement and Treated Water to be reused in Flushing in toilets and Landscaping.
Floorings
LIVING, KITCHEN, DINING & BEDROOMS: 600×1200mm premium vitrified tiles.
BATHROOMS, BALCONY & UTILITY: 600×600mm anti-skid ceramic tiles.
CORRIDORS: 600×1200mm vitrified tiles with granite strips.
STAIRCASE: 10mm granite flooring up to the first floor, then Tandur stone.
BASEMENTS: Vitrified tiles for lift lobbies, VDF flooring for parking and driveways.
LPG Reticulation
Reticulated gas supply with a metering facility for efficient and safe usage.
Electrical Specifications
ELECTRICAL POINTS: A/C points in all bedrooms and the living room and aqua Guard, chimney, mixer etc...
WIRING & SWITCHES: PVC insulated fire-retardant copper wires with modular switches of reputed make.
LIGHTNING PROTECTION: Integrated safety system.
TV & TELECOM: Cable TV/DTH and telephone provision in the master bedroom and living room.
INTERNET: Wi-Fi provision.
POWER BACKUP: Backup for amenities and 1KW per flat.
SECURITY: CCTV monitoring.
Completed Projects

VMR Central
Andhra Pradesh, India
Status
Completed
Area
---
Type
Mall

Sardar Square
Andhra Pradesh, India
Status
Completed
Area
1000 - 1500 Sq ft
Type
Apartment

Vijaya Valencia
Andhra Pradesh, India
Status
Completed
Area
990 - 1965 Sq ft
Type
Apartment
Location
TESTIMONALS
Our Biggest Award Is Develop Thriving Communities
Experience excellence in construction with our proven expertise. Our projects showcase quality, durability, and innovation, ensuring customer satisfaction. From concept to completion, we deliver structures that stand the test of time. Trust us to build your dream with precision, reliability, and superior craftsmanship.
Vijay Kumar Singh
Andhra Pradesh, India














































.jpg)
